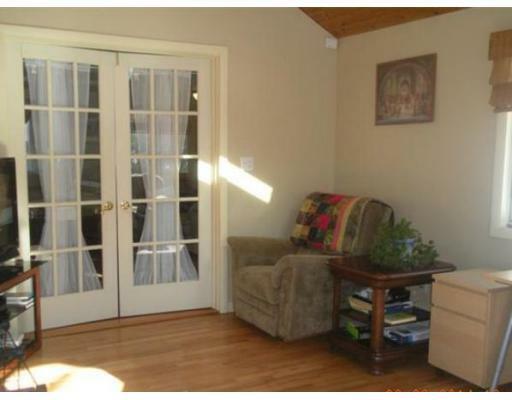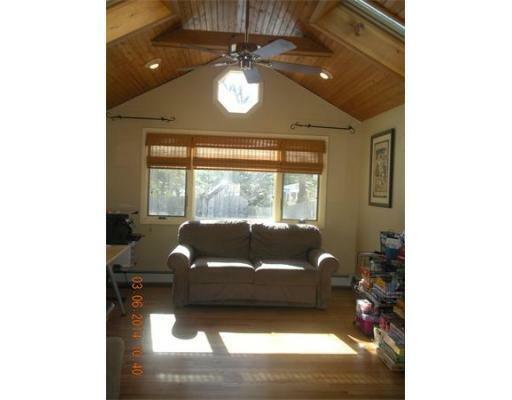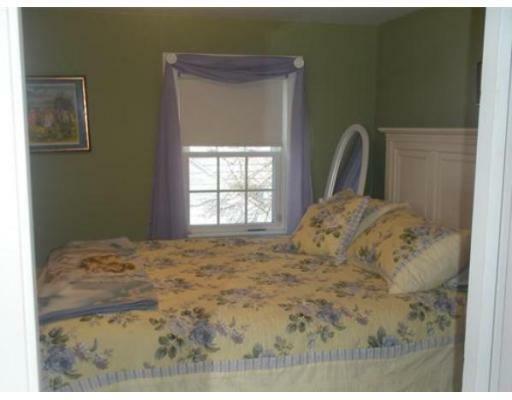


Listing Courtesy of: MLS PIN / Mariner Realty, Inc. / Deborah Ulich
430 Eliot St Milton, MA 02186
Sold (21 Days)
$639,998
MLS #:
71645380
71645380
Taxes
$6,713(2013)
$6,713(2013)
Lot Size
0.25 acres
0.25 acres
Type
Townhouse
Townhouse
Year Built
1940
1940
Style
Colonial
Colonial
County
Norfolk Co.
Norfolk Co.
Community
Columbines
Columbines
Listed By
Deborah Ulich, Mariner Realty, Inc.
Bought with
Brenda Van Der Merwe, William Raveis R.E. And Home Services
Brenda Van Der Merwe, William Raveis R.E. And Home Services
Source
MLS PIN
Last checked Apr 26 2024 at 6:15 PM PDT
MLS PIN
Last checked Apr 26 2024 at 6:15 PM PDT
Bathroom Details
Interior Features
- Appliances: Refrigerator
- Appliances: Microwave
- Appliances: Disposal
- Appliances: Dishwasher
- Appliances: Range
- French Doors
- Cable Available
- Security System
Kitchen
- Countertops - Stone/Granite/Solid
- Window(s) - Bay/Bow/Box
- Flooring - Hardwood
Lot Information
- Level
- Fenced/Enclosed
- Cleared
- Paved Drive
Property Features
- Fireplace: 2
- Foundation: Poured Concrete
Heating and Cooling
- Gas
- Steam
- Window Ac
Basement Information
- Concrete Floor
- Bulkhead
- Partially Finished
- Full
Flooring
- Hardwood
Exterior Features
- Stone
- Aluminum
- Roof: Asphalt/Fiberglass Shingles
Utility Information
- Utilities: Electric: 100 Amps, Utility Connection: for Gas Oven, Utility Connection: for Gas Range, Water: City/Town Water
- Sewer: City/Town Sewer
- Energy: Insulated Windows
School Information
- Elementary School: Glover
Garage
- Storage
- Garage Door Opener
- Attached
Parking
- Paved Driveway
- Off-Street
Disclaimer: The property listing data and information, or the Images, set forth herein wereprovided to MLS Property Information Network, Inc. from third party sources, including sellers, lessors, landlords and public records, and were compiled by MLS Property Information Network, Inc. The property listing data and information, and the Images, are for the personal, non commercial use of consumers having a good faith interest in purchasing, leasing or renting listed properties of the type displayed to them and may not be used for any purpose other than to identify prospective properties which such consumers may have a good faith interest in purchasing, leasing or renting. MLS Property Information Network, Inc. and its subscribers disclaim any and all representations and warranties as to the accuracy of the property listing data and information, or as to the accuracy of any of the Images, set forth herein. © 2024 MLS Property Information Network, Inc.. 4/26/24 11:15

Description